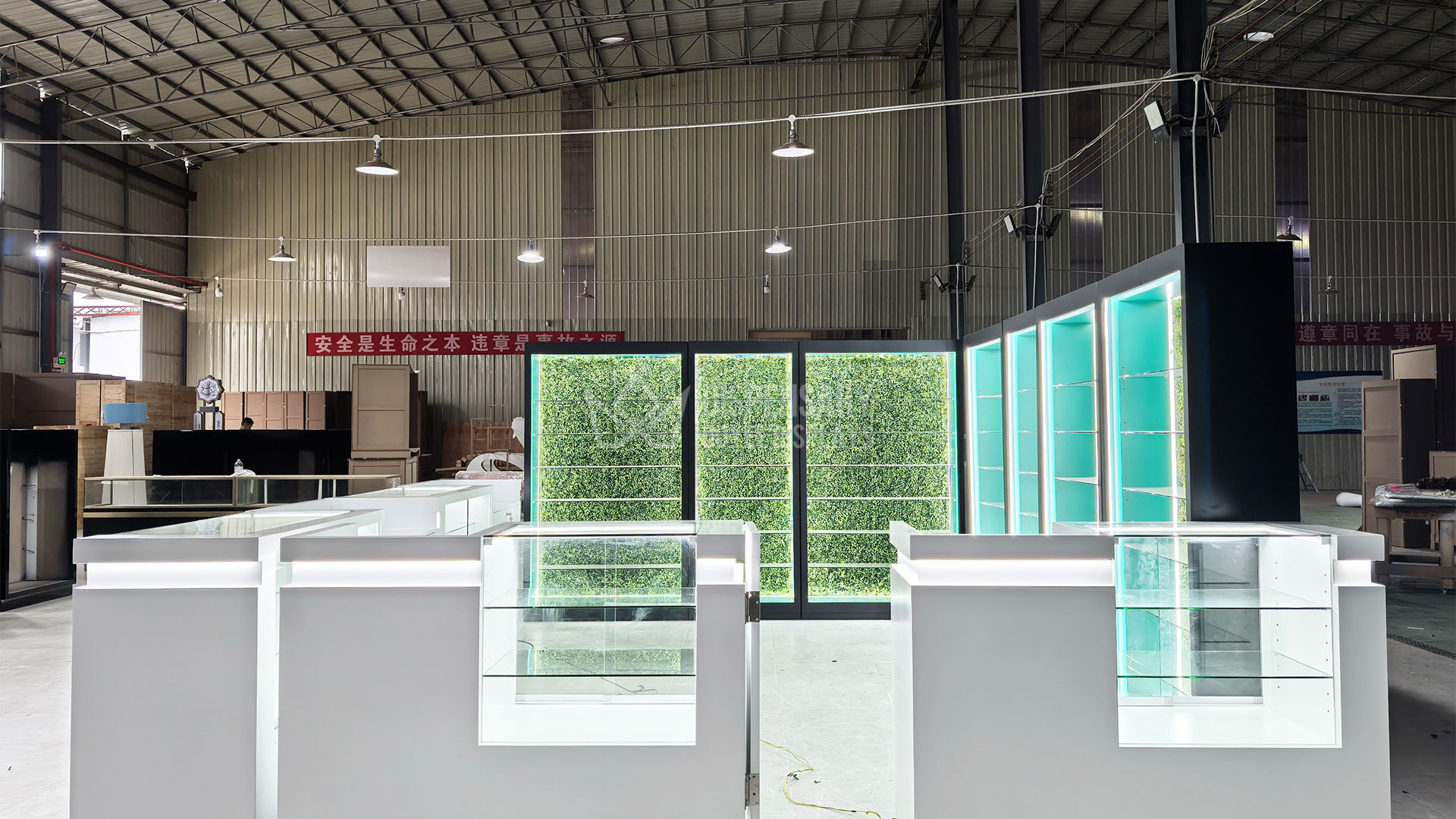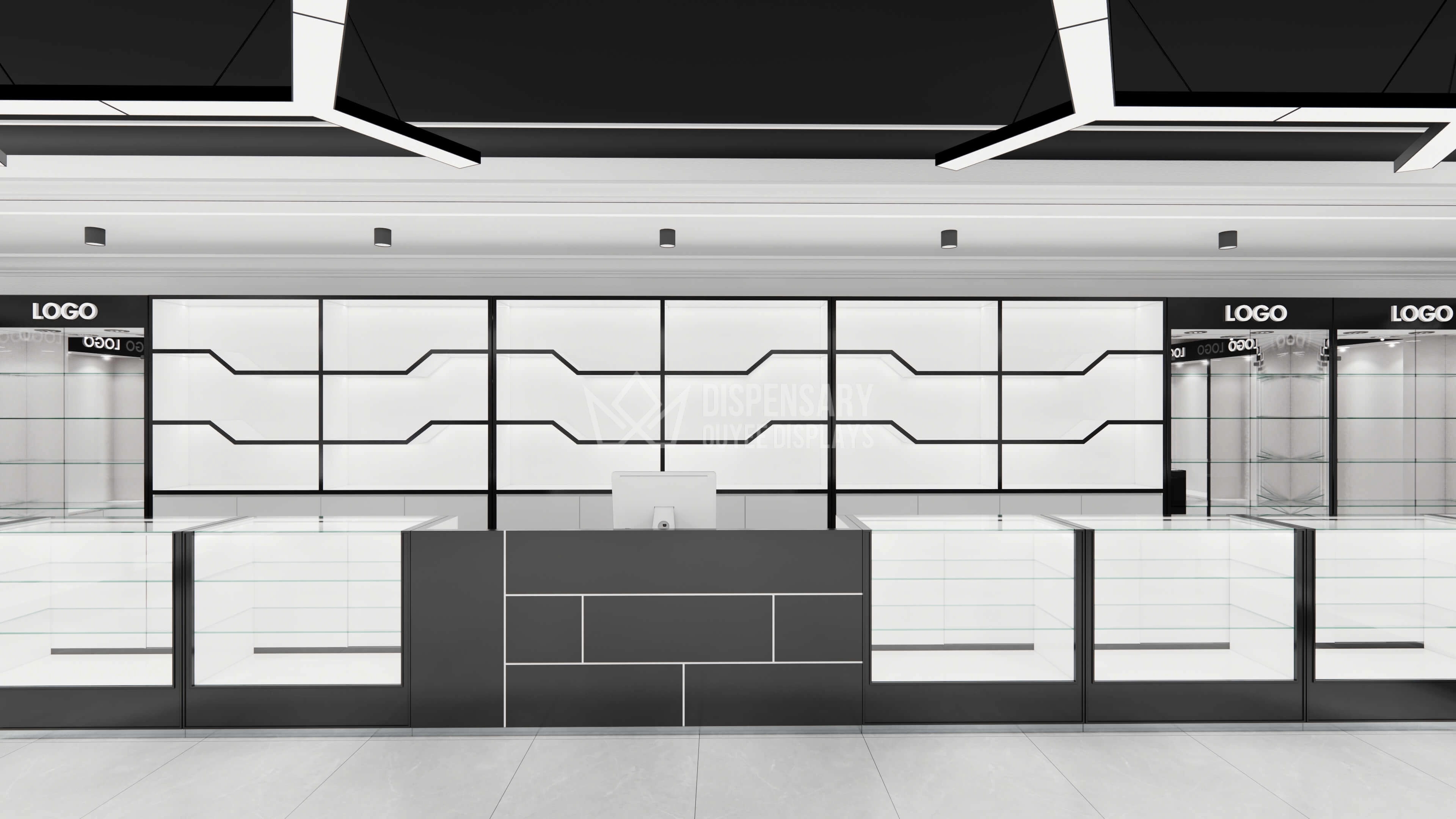Dispensary Design Plan: From Concept to Store Setup
A well-structured dispensary design plan is the foundation of a successful cannabis retail business. From the earliest brand concepts to the final store setup, every decision impacts compliance, customer flow, and profitability. Ouyee specializes in dispensary layout planning, custom fixtures, and turnkey solutions that help cannabis retailers translate vision into operational spaces.
- Vision & Concept Development
- Site Selection & Spatial Assessment
- High-Level Layout & Flow Strategy
- Dispensary Layout Models & Hybrid Options
- Zoning & Functional Areas
- Fixtures, Displays & Visual Merchandising
- Lighting, Materials & Ambience
- Security & Compliance Integration
- Technology & Systems
- Back-of-House & Operational Efficiency
- Implementation & Construction Planning
- Measurement, Iteration & Optimization
- Challenges & Mitigation Strategies
- Emerging Trends & Innovations
- Conclusion & Execution Roadmap
- FAQ
Vision & Concept Development
The first step is defining your brand and audience. A dispensary design plan must reflect more than compliance—it should deliver a clear message about your mission, values, and customer experience.
Key elements include:
-
Brand positioning: Luxury boutique, wellness-focused, or value-driven
-
Target customer persona: Medical patients, recreational users, or mixed audiences
-
Market research: Competitor analysis, neighborhood demographics, and foot traffic studies
-
Budget framing: Allocate funds for fixtures, finishes, technology, and regulatory permits
A strong concept ensures design decisions support business goals from the start.
Site Selection & Spatial Assessment
Location defines success. Before committing to a site, consider:
-
Accessibility, parking, and foot traffic potential
-
Visibility from main roads or commercial hubs
-
Lease vs purchase trade-offs
-
Floor plan limitations such as columns, HVAC placement, or plumbing
-
Compliance with ADA, fire codes, and zoning rules
Conduct a spatial audit to measure usable square footage and identify restrictions that may affect design.

High-Level Layout & Flow Strategy
The core of any dispensary design plan is customer flow. A seamless journey improves comfort and sales. The flow typically follows:
-
Entry and ID verification
-
Browsing and product discovery
-
Consultation with budtenders
-
Checkout and exit
Best practices:
-
Avoid choke points at the entrance
-
Use signage and fixtures to guide traffic naturally
-
Keep sightlines open to improve security and navigation
-
Design flexible layouts to adapt to product trends or regulatory changes
Dispensary Layout Models & Hybrid Options
Different business models call for different layouts. Common approaches include:
-
Bank / Counter Service Model: Traditional, highly secure, staff-driven sales. Best for compliance-heavy environments.
-
Pharmacy Model: Customers place orders that are fulfilled from secure backrooms. Efficient but less experiential.
-
Floating Budtender Model: Staff equipped with tablets walk the sales floor, enabling personal interaction. Requires wide aisles and modular fixtures.
-
Kiosk / Hybrid Model: Customers browse displays, order through kiosks, and pick up at checkout. Reduces wait times and eases congestion.
Each model can be adapted to store size, local laws, and brand personality.

Zoning & Functional Areas
A detailed dispensary design plan breaks the store into zones:
-
Entry & Check-In: ID verification and first impressions
-
Waiting Area: Seating, digital menus, or branded content
-
Product Display: Wall shelving, islands, and showcases
-
Budtender Zone: Consultation and product education
-
Checkout / POS: Efficient transaction stations with impulse displays
-
Back-of-House: Vault, inventory storage, packaging, and staff workspaces
Zoning improves flow, compliance, and efficiency for both customers and staff.
Fixtures, Displays & Visual Merchandising
Fixtures define how customers interact with products. In cannabis retail, compliance limits display options, but smart merchandising maximizes sales.
Strategies include:
-
Using wall shelving to maximize vertical space
-
Glass cases for premium or restricted items
-
Endcaps and feature displays to highlight new products
-
Locked cases, mock packaging, or digital catalogs for compliance-safe merchandising
-
Category signage and directional wayfinding to reduce confusion
Ouyee designs custom fixtures that align with brand identity and regulatory requirements.

Lighting, Materials & Ambience
Atmosphere shapes perception. Design choices should reinforce brand values.
-
Lighting: Ambient for comfort, task lighting for staff, accent lighting for displays
-
Materials: Natural wood for warmth, metal and glass for modern appeal
-
Color schemes: Align with brand palette for consistency
-
Sensory branding: Music, scent, and acoustics enhance the experience
A cohesive atmosphere builds trust and encourages longer dwell times.
Security & Compliance Integration
Security and compliance are non-negotiable. A dispensary design plan must include:
-
Camera placement for full coverage with no blind spots
-
Access control between public and restricted zones
-
Secure vault and storage design with climate control if required
-
Compliance with local rules on product display, ID checks, and transaction zones
Integrating security into design avoids costly retrofits and protects both assets and reputation.

Technology & Systems
Modern dispensaries depend on integrated systems.
-
POS and seed-to-sale compliance platforms
-
Digital menus and interactive kiosks
-
Smart shelving with real-time inventory tracking
-
Heatmaps and analytics tools to study customer flow
Technology enhances both compliance and customer engagement when embedded into the layout.
Back-of-House & Operational Efficiency
Behind-the-scenes design impacts profitability. Efficient backrooms support smooth operations.
-
Vertical shelving and rolling racks maximize storage
-
Clear restock paths reduce staff walking distance
-
Workstations and prep areas improve speed
-
Concealed but accessible inventory supports compliance
Operational efficiency frees staff to spend more time engaging with customers.
Implementation & Construction Planning
Turning a design into reality requires structured execution.
Steps include:
-
Phased build-out (demolition, rough-ins, finishes, fixtures)
-
Coordination with contractors and MEP specialists
-
Compliance inspections before launch
-
Staff training and dry runs before opening day
Ouyee’s turnkey solutions streamline the process from concept sketches to store setup.

Measurement, Iteration & Optimization
A dispensary design plan should be flexible. Success is measured by:
-
Sales per square foot
-
Conversion rates and basket size
-
Customer dwell time and repeat visits
-
Heatmap and path analysis
Regular audits, customer surveys, and A/B testing layout changes keep the design responsive to evolving needs.
Challenges & Mitigation Strategies
Dispensaries often face obstacles such as:
-
Irregular building footprints or structural obstacles
-
Limited budgets requiring cost-effective materials
-
Shifting regulatory frameworks
-
Balancing openness with theft prevention
-
Scalability for future growth
A strong design plan anticipates these challenges and provides adaptable solutions.

Emerging Trends & Innovations
Dispensary design is evolving with new technologies and customer expectations:
-
AI-driven layout optimization
-
IoT-enabled smart shelves
-
Sustainable materials and green building practices
-
Modular fixtures for easy reconfiguration
-
Experience-driven retail with lounges and educational spaces
Forward-thinking design plans position dispensaries for long-term competitiveness.
Conclusion & Execution Roadmap
A dispensary design plan is more than a floor plan—it is a roadmap from concept to execution. By aligning brand vision, compliance, customer flow, fixtures, and technology, dispensaries can deliver efficient and stylish retail experiences.
Ouyee provides comprehensive design planning, custom fixtures, and store setup services. With the right plan, dispensary owners can transform ideas into high-performing retail spaces that attract customers, drive sales, and ensure compliance.
FAQ
Q1: What is a dispensary design plan?
A dispensary design plan is a blueprint that outlines how a cannabis retail space will look and function. It covers customer flow, zoning, fixtures, security, and compliance with local regulations.
Q2: How do I create a dispensary floor plan?
Start by mapping the customer journey from entry to exit, then zone the store into areas like check-in, display, consultation, checkout, and back-of-house storage. Incorporate compliance rules, traffic flow patterns, and brand aesthetics.
Q3: What are the most common dispensary layout models?
The most common models include the counter service model, pharmacy model, floating budtender model, and hybrid or kiosk-assisted model. Each has pros and cons depending on store size, regulations, and customer experience goals.
Q4: How can I optimize a dispensary layout for sales?
Place high-margin products at eye level, use focal points like endcaps for promotions, create impulse zones near checkout, and rotate displays regularly. Integrating digital menus and cross-merchandising also boosts sales.
Q5: What role does compliance play in dispensary design?
Compliance dictates layout decisions such as ID check zones, secure storage areas, surveillance coverage, and limits on product display. A compliant dispensary design plan ensures smooth licensing and avoids costly modifications later.
Q6: What trends are shaping dispensary design today?
Trends include AI-driven layout optimization, IoT-enabled smart shelves, eco-friendly finishes, modular fixtures, and experience-driven spaces like lounges or education zones.

Custom vs. Off-the-Shelf: Is a High-End Dispensary Display Case Worth the Investment?

Custom vs. Standard Dispensary Display Cases: Is the Extra ROI Worth the Investment?

Designing the Future: Next-Gen Dispensary Layouts That Triple Foot Traffic and Retention

The Psychology of Cannabis Retail: How Advanced Dispensary Design Drives Customer Loyalty

Frameless vs. Aluminum: Choosing the Best Smoke Shop Glass Display Showcase for Maximum Visibility
Tailored Commercial Smoke Shop Counters Dispensary Display Cases
Can the counter be used as a standalone unit?
Yes, each unit is modular and can be used independently or joined together based on layout needs.
Customized Wholesale Hookah Lounge Furniture For Sale
Are the sofas modular? Can I rearrange them?
Absolutely. All units are modular and can be reconfigured to suit different layouts or events.
Custom Smoke Shop Glass Displays CBD Cigarettes Display Solutions
How long does it take to produce and ship?
Standard lead time is 15-20 working days plus shipping, depending on location.
E Cigarette Display Rack Fabrication Custom Modular Vape Stands
Can you ship this fully assembled to the U.S.?
Yes, we offer fully assembled delivery with protective packaging, or knock-down flat pack for cost-saving.
Custom Modern Minimalist LED Light Strips Good Display of Smoke Shop
What is the delivery timeline?
Standard production is 4–5 weeks, with an additional 4–6 weeks for ocean freight shipping.

Tempered Glass Vape Shop Fixtures CBD Retail Displays Solutions
High-end CBD retail display fixtures with tempered glass and modular cabinets. Designed for vape shops prioritizing sleek style, product visibility, and premium customer experience.

Trendy Custom E Cigarette Display Rack CBD Shop Displays Solutions
Elevate your store’s vibe with our premium custom vape display rack, designed specifically for CBD shops and e-cigarette retailers. The curved wall unit blends futuristic aesthetics with high-functionality shelving, providing a clean, professional layout to attract and convert. Crafted with top-tier materials and integrated LED accent lighting, this fixture turns your product wall into a powerful branding asset.

OEM ODM Dispensary Display Showcases Retail Design Cannabis Stores Cloud Floating Vape Pen Display
Explore cutting-edge display showcase solutions for cannabis stores, combining modern retail design with high-end, customizable dispensary furniture.

E Cigarette Display Rack Fabrication Custom Modular Vape Stands
Upgrade your vape shop with our bespoke modular display fixtures, engineered to elevate your product presentation and maximize wall space. This unit is a perfect combination of crisp lighting, brand consistency, and high-density storage, ideal for e-cigarette packaging and cartridge displays. Designed with UV lacquered surfaces and adjustable shelving, it ensures an organized, ultra-modern retail environment that drives product visibility and sales.
Looking for something else?
At Ouyee, we’re committed to fulfilling all your retail shelving, storage, and display needs.
We have massive stocks and the biggest range of retail display equipment and shop fittings, fast dispatch and delivery!


Ouyee Dispensary
Ouyee Dispensary
Ouyee Dispensary
Ouyee Dispensary